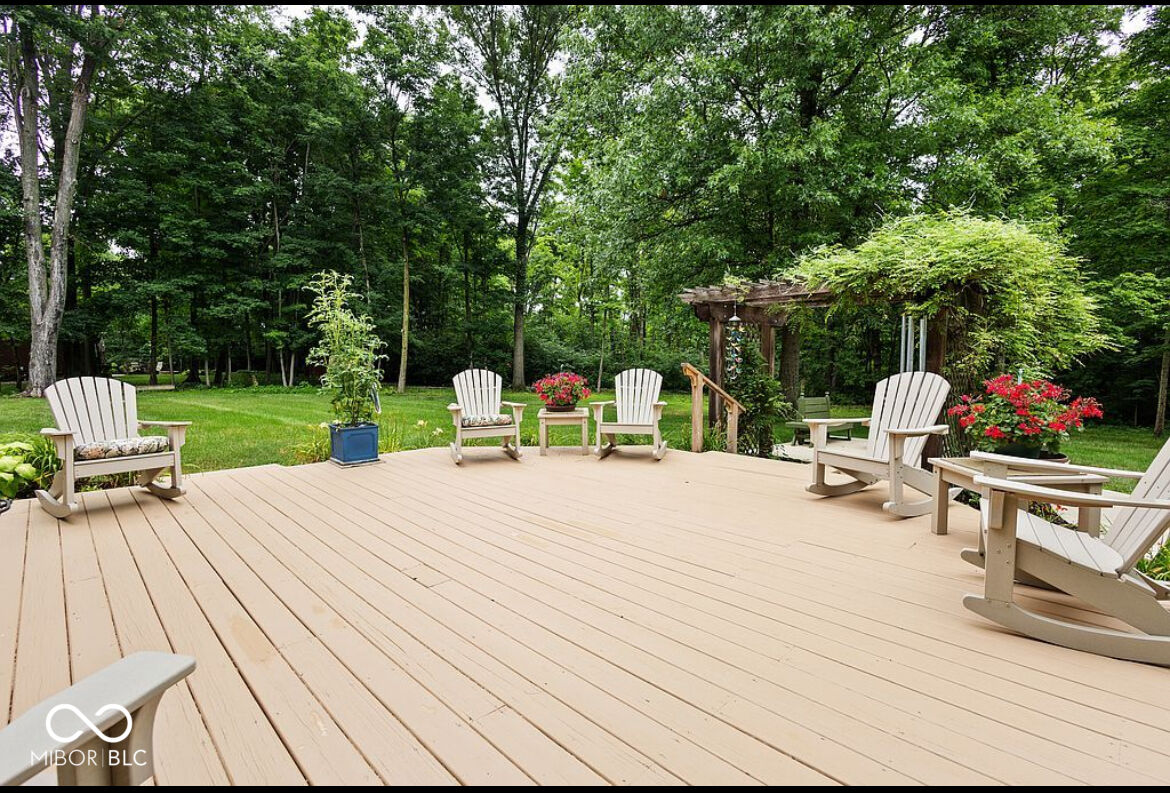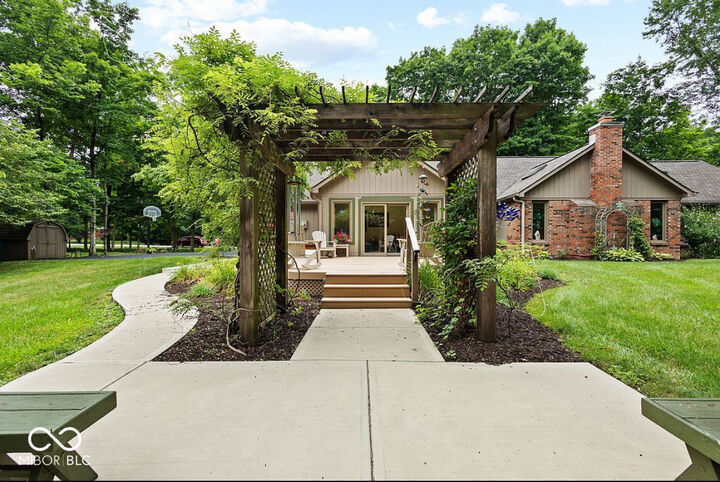

Listing Courtesy of: MIBOR / F.C. Tucker Company
112 Pinehurst Avenue Fishers, IN 46037
Active (3 Days)
$599,900 (USD)
MLS #:
22065282
22065282
Taxes
$3,494(2024)
$3,494(2024)
Lot Size
0.61 acres
0.61 acres
Type
Single-Family Home
Single-Family Home
Year Built
1986
1986
School District
Hamilton Southeastern Schools
Hamilton Southeastern Schools
County
Hamilton County
Hamilton County
Community
Fall Creek
Fall Creek
Listed By
Jennifer Deakyne, F.C. Tucker Noblesville
Source
MIBOR
Last checked Oct 7 2025 at 2:29 PM EDT
MIBOR
Last checked Oct 7 2025 at 2:29 PM EDT
Bathroom Details
- Full Bathrooms: 2
Interior Features
- Living Room Formal
- Electric Oven
- Microwave
- Refrigerator
- Dryer
- Washer
- Dishwasher
- Disposal
- Electric Water Heater
- Water Softener Owned
Subdivision
- Hawthorn Hills
Property Features
- Fireplace: 1
- Fireplace: Gas Log
- Fireplace: Great Room
- Foundation: Block
Heating and Cooling
- Forced Air
- Natural Gas
- Central Air
Exterior Features
- Wood Brick
School Information
- Middle School: Riverside Junior High
- High School: Hamilton Southeastern Hs
Stories
- 1
Living Area
- 2,254 sqft
Location
Estimated Monthly Mortgage Payment
*Based on Fixed Interest Rate withe a 30 year term, principal and interest only
Listing price
Down payment
%
Interest rate
%Mortgage calculator estimates are provided by C21 Scheetz and are intended for information use only. Your payments may be higher or lower and all loans are subject to credit approval.
Disclaimer: Copyright 2023 Metropolitan Indianapolis Board of Realtors (MIBOR). All rights reserved. This information is deemed reliable, but not guaranteed. The information being provided is for consumers’ personal, non-commercial use and may not be used for any purpose other than to identify prospective properties consumers may be interested in purchasing. Data last updated 7/20/23 06:55




Description